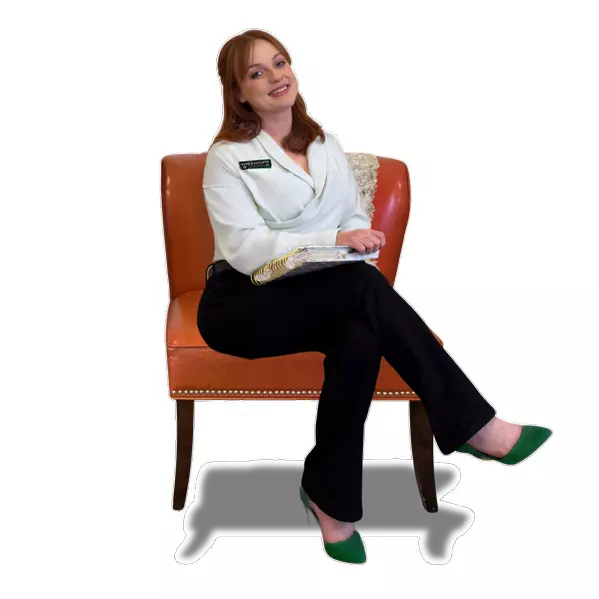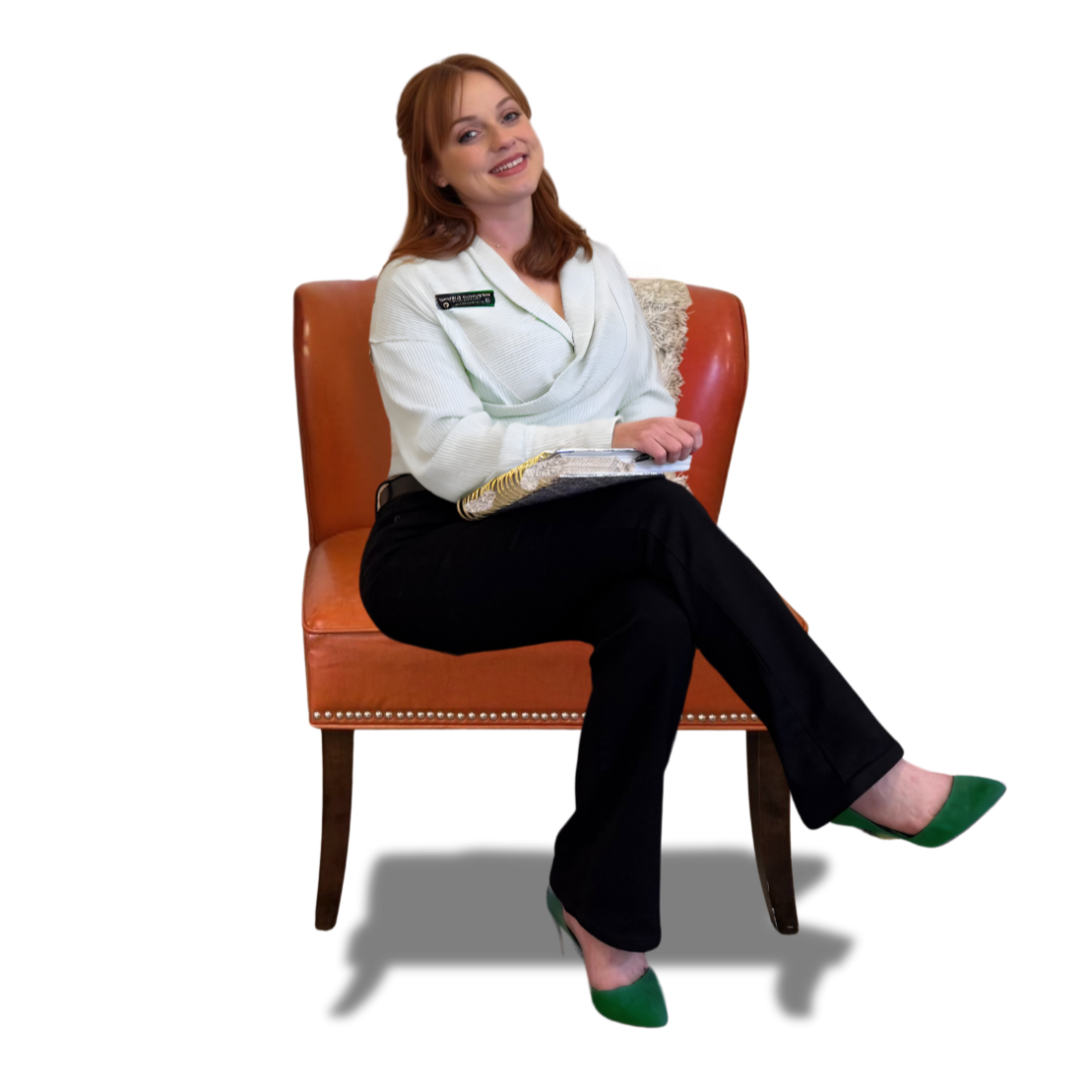5002 Country Club Drive Sachse, TX 75048

Open House
Sun Sep 21, 1:00pm - 3:00pm
UPDATED:
Key Details
Property Type Single Family Home
Sub Type Single Family Residence
Listing Status Active
Purchase Type For Sale
Square Footage 3,648 sqft
Price per Sqft $260
Subdivision Estates Of Pleasant Valley
MLS Listing ID 21051778
Style Contemporary/Modern,Mid-Century Modern,Modern Farmhouse,Traditional
Bedrooms 5
Full Baths 4
HOA Fees $744
HOA Y/N Mandatory
Year Built 2020
Annual Tax Amount $19,614
Lot Size 1.019 Acres
Acres 1.019
Property Sub-Type Single Family Residence
Property Description
Location
State TX
County Dallas
Direction See GPS.
Rooms
Dining Room 2
Interior
Interior Features Built-in Features, Decorative Lighting, Eat-in Kitchen, High Speed Internet Available, Kitchen Island, Loft, Open Floorplan, Pantry, Sound System Wiring, Walk-In Closet(s)
Heating Central, Propane
Cooling Ceiling Fan(s), Central Air, Electric
Flooring Carpet, Ceramic Tile, Wood
Fireplaces Number 1
Fireplaces Type Decorative, Electric
Appliance Dishwasher, Disposal, Electric Oven, Gas Cooktop, Double Oven, Plumbed For Gas in Kitchen
Heat Source Central, Propane
Exterior
Exterior Feature Covered Patio/Porch
Garage Spaces 3.0
Fence Wrought Iron
Utilities Available Co-op Electric, Propane, Septic
Roof Type Composition
Total Parking Spaces 3
Garage Yes
Building
Story Two
Foundation Slab
Level or Stories Two
Structure Type Brick
Schools
Elementary Schools Choice Of School
Middle Schools Choice Of School
High Schools Choice Of School
School District Garland Isd
Others
Ownership See Agent
Acceptable Financing Cash, Conventional, FHA, VA Loan
Listing Terms Cash, Conventional, FHA, VA Loan
Virtual Tour https://www.propertypanorama.com/instaview/ntreis/21051778






