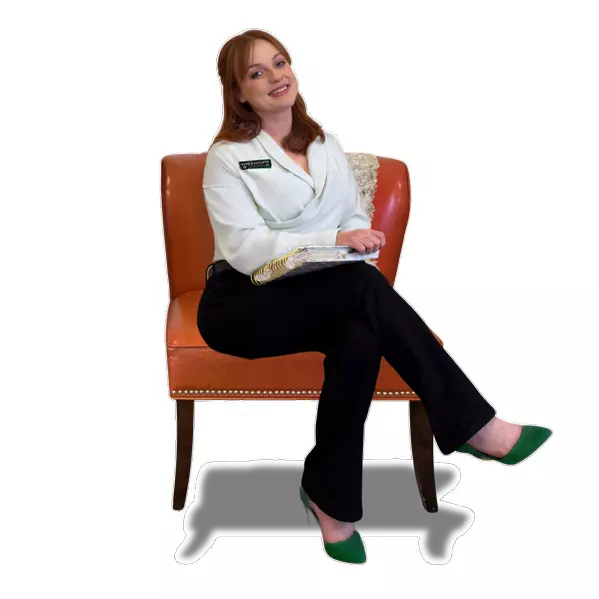3612 Crescent Avenue Highland Park, TX 75205

UPDATED:
Key Details
Property Type Single Family Home
Sub Type Single Family Residence
Listing Status Active
Purchase Type For Sale
Square Footage 11,324 sqft
Subdivision Highland Park 01 Instl
MLS Listing ID 21064702
Style French
Bedrooms 7
Full Baths 7
Half Baths 2
HOA Y/N None
Year Built 2015
Annual Tax Amount $203,613
Lot Size 0.566 Acres
Acres 0.566
Property Sub-Type Single Family Residence
Property Description
Location
State TX
County Dallas
Direction GPS
Rooms
Dining Room 2
Interior
Interior Features Built-in Features, Built-in Wine Cooler, Cable TV Available, Cedar Closet(s), Chandelier, Decorative Lighting, Eat-in Kitchen, Elevator, Flat Screen Wiring, High Speed Internet Available, Kitchen Island, Multiple Staircases, Natural Woodwork, Paneling, Pantry, Sound System Wiring, Walk-In Closet(s), Wet Bar
Heating Central
Cooling Central Air
Flooring Marble, Wood
Fireplaces Number 6
Fireplaces Type Dining Room, Family Room, Gas, Gas Logs, Library, Living Room, Master Bedroom, Outside
Appliance Built-in Refrigerator, Commercial Grade Range, Commercial Grade Vent, Dishwasher, Disposal, Ice Maker, Microwave, Double Oven, Plumbed For Gas in Kitchen, Warming Drawer
Heat Source Central
Exterior
Exterior Feature Balcony, Covered Patio/Porch, Gas Grill, Rain Gutters, Lighting, Outdoor Kitchen
Garage Spaces 3.0
Fence Brick, Gate, Metal, Rock/Stone
Pool Heated, In Ground, Outdoor Pool, Pool/Spa Combo, Water Feature
Utilities Available Alley, Asphalt, Cable Available, City Sewer, City Water, Curbs, Individual Gas Meter, Individual Water Meter, Sidewalk
Roof Type Slate
Total Parking Spaces 3
Garage Yes
Private Pool 1
Building
Lot Description Interior Lot, Landscaped, Many Trees, Sprinkler System, Subdivision
Story Three Or More
Level or Stories Three Or More
Structure Type Rock/Stone
Schools
Elementary Schools Armstrong
Middle Schools Highland Park
High Schools Highland Park
School District Highland Park Isd
Others
Ownership See Agent
Acceptable Financing Cash, Conventional
Listing Terms Cash, Conventional
Virtual Tour https://www.propertypanorama.com/instaview/ntreis/21064702






