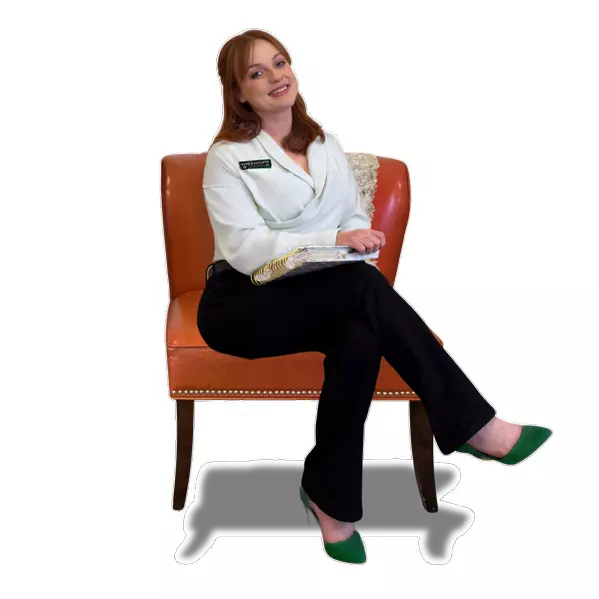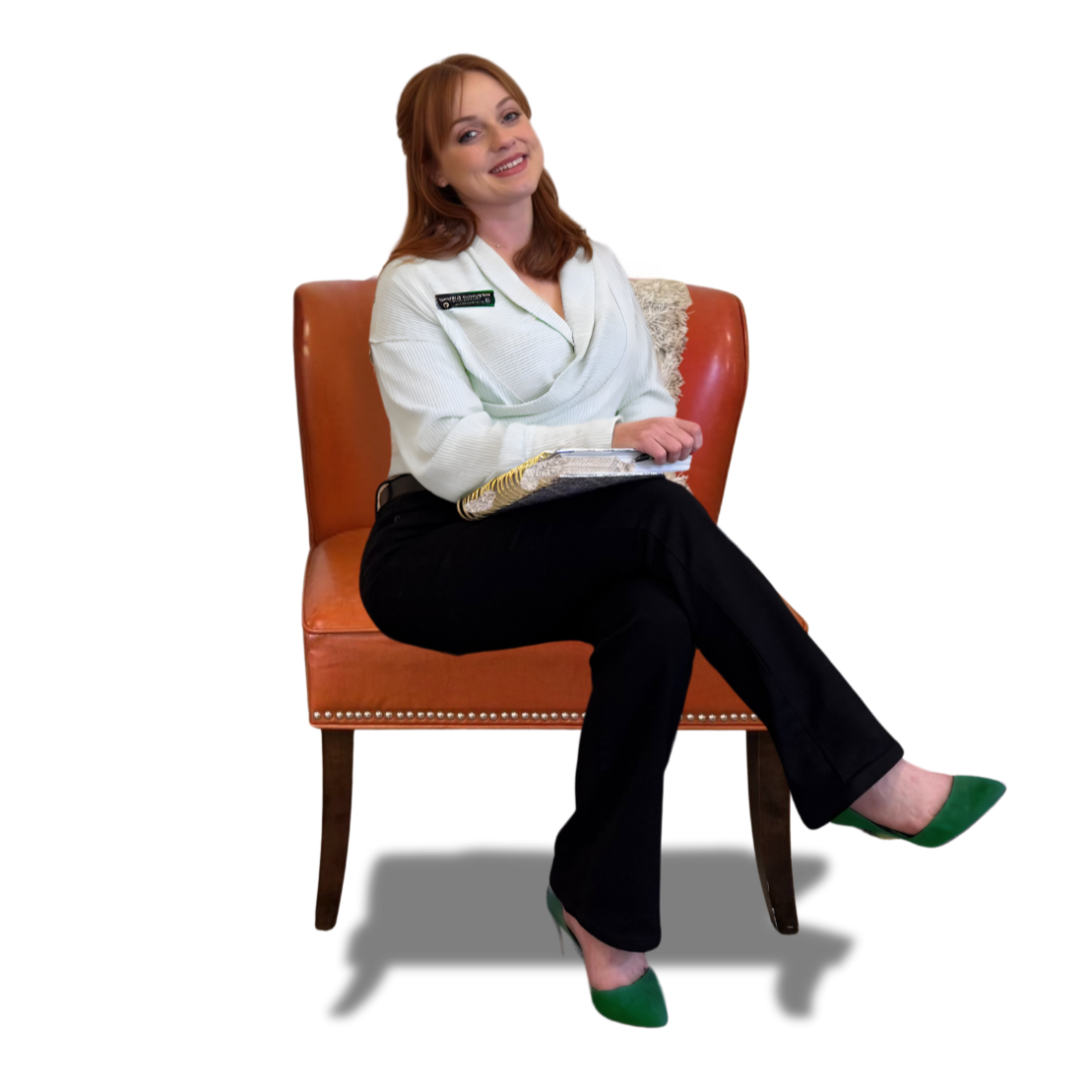3548 McFarlin Boulevard University Park, TX 75205

UPDATED:
Key Details
Property Type Single Family Home
Sub Type Single Family Residence
Listing Status Active
Purchase Type For Sale
Square Footage 6,066 sqft
Subdivision University Park
MLS Listing ID 21052398
Style Contemporary/Modern,Traditional
Bedrooms 5
Full Baths 6
Half Baths 1
HOA Y/N None
Year Built 2019
Lot Size 10,497 Sqft
Acres 0.241
Property Sub-Type Single Family Residence
Property Description
The moment you enter, this home impresses with designer touches at every turn while soaring ceilings and an open layout maximize the natural light and space. With a gourmet kitchen reaching out toward the spacious family room and lush backyard with a large covered porch, an indoor-outdoor living experience is created. Perfect for both family living and entertaining.
Designed with comfort and functionality in mind there are five expansive bedrooms that provide ample space to unwind, each thoughtfully designed with ensuite baths, generous closets and plenty of natural light. The private primary suite is a sanctuary, featuring floor-to-ceiling windows, a spa inspired bath with marble heated floors, and a calming connection to the outdoors.
With high-end finishes, architectural integrity, and a layout that balances luxury with livability, this move-in-ready home is perfect for both family life and entertaining. Take this opportunity to make this exceptional property yours in one of Dallas's most sought after communities.
Location
State TX
County Dallas
Direction Use GPS. North East Corner of Thackery and McFarlin
Rooms
Dining Room 2
Interior
Interior Features Built-in Features, Built-in Wine Cooler, Cable TV Available, Decorative Lighting, Double Vanity, Dry Bar, Eat-in Kitchen, Flat Screen Wiring
Heating Central
Cooling Central Air
Flooring Carpet, Wood
Fireplaces Number 1
Fireplaces Type Gas Starter
Appliance Built-in Refrigerator, Commercial Grade Range, Commercial Grade Vent, Dishwasher, Disposal, Gas Cooktop, Microwave, Double Oven, Plumbed For Gas in Kitchen, Refrigerator, Tankless Water Heater, Vented Exhaust Fan
Heat Source Central
Exterior
Garage Spaces 2.0
Utilities Available City Sewer, City Water, Curbs, Individual Gas Meter, Individual Water Meter, Sidewalk
Total Parking Spaces 2
Garage Yes
Building
Story Three Or More
Level or Stories Three Or More
Structure Type Stucco,Other
Schools
Elementary Schools University
High Schools Highland Park
School District Highland Park Isd
Others
Ownership Ask Agent
Virtual Tour https://www.zillow.com/view-imx/0d915861-dea3-4423-a42f-bfab7f2aa80a?wl=true&setAttribution=mls&initialViewType=pano






