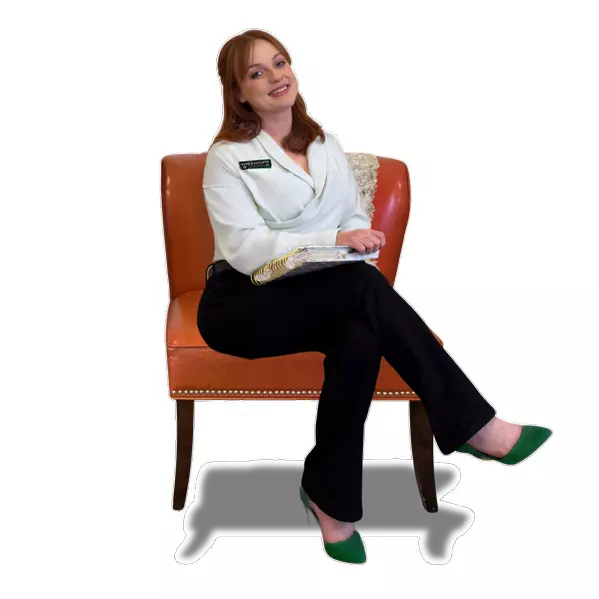3921 Madison Lane Denton, TX 76208

UPDATED:
Key Details
Property Type Single Family Home
Sub Type Single Family Residence
Listing Status Active
Purchase Type For Sale
Square Footage 2,303 sqft
Subdivision Prominence Square
MLS Listing ID 21100277
Style Traditional
Bedrooms 4
Full Baths 3
HOA Y/N None
Year Built 2018
Annual Tax Amount $5,954
Lot Size 5,488 Sqft
Acres 0.126
Lot Dimensions 50x110x50x110
Property Sub-Type Single Family Residence
Property Description
Location
State TX
County Denton
Direction From Intersection of US380 and Loop 288 - Head South on L288. Turn left onto Prominence Pkwy. Turn right onto N Mayhill Rd. Turn right onto Madison Ln. Destination will be on the right. Use GPS for alternate routes.
Rooms
Dining Room 1
Interior
Interior Features Eat-in Kitchen, Granite Counters, Kitchen Island, Open Floorplan, Pantry, Walk-In Closet(s)
Heating Central, Electric
Cooling Ceiling Fan(s), Central Air, Electric
Flooring Carpet, Luxury Vinyl Plank
Appliance Dishwasher, Disposal, Electric Cooktop, Electric Oven, Electric Range, Electric Water Heater, Microwave
Heat Source Central, Electric
Laundry Electric Dryer Hookup, Utility Room, Full Size W/D Area, Washer Hookup
Exterior
Exterior Feature Private Yard
Garage Spaces 2.0
Fence Back Yard, Privacy, Wood
Utilities Available City Sewer, City Water
Roof Type Composition
Total Parking Spaces 2
Garage Yes
Building
Story One
Foundation Slab
Level or Stories One
Structure Type Brick
Schools
Elementary Schools Hodge
Middle Schools Strickland
High Schools Ryan H S
School District Denton Isd
Others
Restrictions Unknown Encumbrance(s)
Ownership Private
Acceptable Financing Cash, Conventional, FHA, VA Loan
Listing Terms Cash, Conventional, FHA, VA Loan
Virtual Tour https://www.propertypanorama.com/instaview/ntreis/21100277






