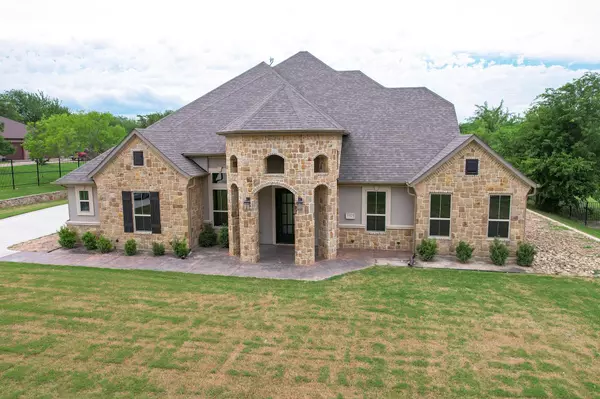For more information regarding the value of a property, please contact us for a free consultation.
3925 Estancia Way Fort Worth, TX 76108
Want to know what your home might be worth? Contact us for a FREE valuation!

Our team is ready to help you sell your home for the highest possible price ASAP
Key Details
Property Type Single Family Home
Sub Type Single Family Residence
Listing Status Sold
Purchase Type For Sale
Square Footage 3,496 sqft
Price per Sqft $243
Subdivision Estancia
MLS Listing ID 20081296
Sold Date 08/01/22
Style Contemporary/Modern,Traditional
Bedrooms 5
Full Baths 3
Half Baths 2
HOA Fees $36/ann
HOA Y/N Mandatory
Year Built 2017
Annual Tax Amount $10,948
Lot Size 1.000 Acres
Acres 1.0
Lot Dimensions 133x303x157x298
Property Sub-Type Single Family Residence
Property Description
COUNTRY ESTATE!
Custom built 2017' 5 BR, all the amenities plus a fabulous country setting. One acre of quiet beauty.
15 Minutes to downtown makes this the perfect home for convenience to City life. Sought after neighborhood.
Entry views beautiful floors, High ceiling living areas, open to rear yard. Family room with Coffered ceiling overlooks Gourmet kitchen with Bosch SS appliances. Fantastic center island with Quartz countertop. Cabinets galore and walk-in Pantry.
Primary Suite features lighted Tray Ceiling, spacious bath, jetted tub, Rainfall shower. Direct access to patio, rear yard.
Second floor Gameroom, wet bar, 5th BR and bath.
Relaxing view off balcony where you may see deer from dawn to dusk.
3 car oversized garage offers half bath, custom spiral steel staircase to zoned bonus room. Exterior door to your back yard, patio.
SHE SHED 13x19 with electric.
Zoned Bonus Room PLUS 231sq ft not in public records. SCHEDULE A PRIVATE SHOWING @ YOUR CONVENIENCE
Location
State TX
County Tarrant
Direction 820 West exit Silver Creek north approx 4 miles. Left on Estancia Way home 3rd on left. Sign on
Rooms
Dining Room 2
Interior
Interior Features Cable TV Available
Heating Electric, Zoned
Cooling Ceiling Fan(s), Central Air, Electric
Flooring Carpet, Ceramic Tile, Concrete, Hardwood
Fireplaces Number 1
Fireplaces Type Family Room, Gas Logs, Gas Starter
Appliance Dishwasher, Disposal, Electric Oven, Gas Cooktop, Gas Oven, Gas Water Heater, Microwave, Plumbed for Ice Maker
Heat Source Electric, Zoned
Laundry Utility Room, Full Size W/D Area
Exterior
Exterior Feature Balcony, Covered Patio/Porch, Lighting
Garage Spaces 3.0
Fence None
Utilities Available Aerobic Septic, Cable Available, Propane, Underground Utilities, Well
Roof Type Composition
Total Parking Spaces 3
Garage Yes
Building
Lot Description Cul-De-Sac, Few Trees, Interior Lot, Landscaped, Level, Lrg. Backyard Grass, Sprinkler System
Story Two
Foundation Slab
Level or Stories Two
Structure Type Brick,Rock/Stone,Siding,Stucco
Schools
Elementary Schools West
Middle Schools Brewer
High Schools Brewer
School District White Settlement Isd
Others
Ownership Linda Eicher Executor Heir Christopher Kyle Norton
Financing Conventional
Special Listing Condition Aerial Photo, Other
Read Less

©2025 North Texas Real Estate Information Systems.
Bought with Kathe Mcdonald • Fathom Realty, LLC


