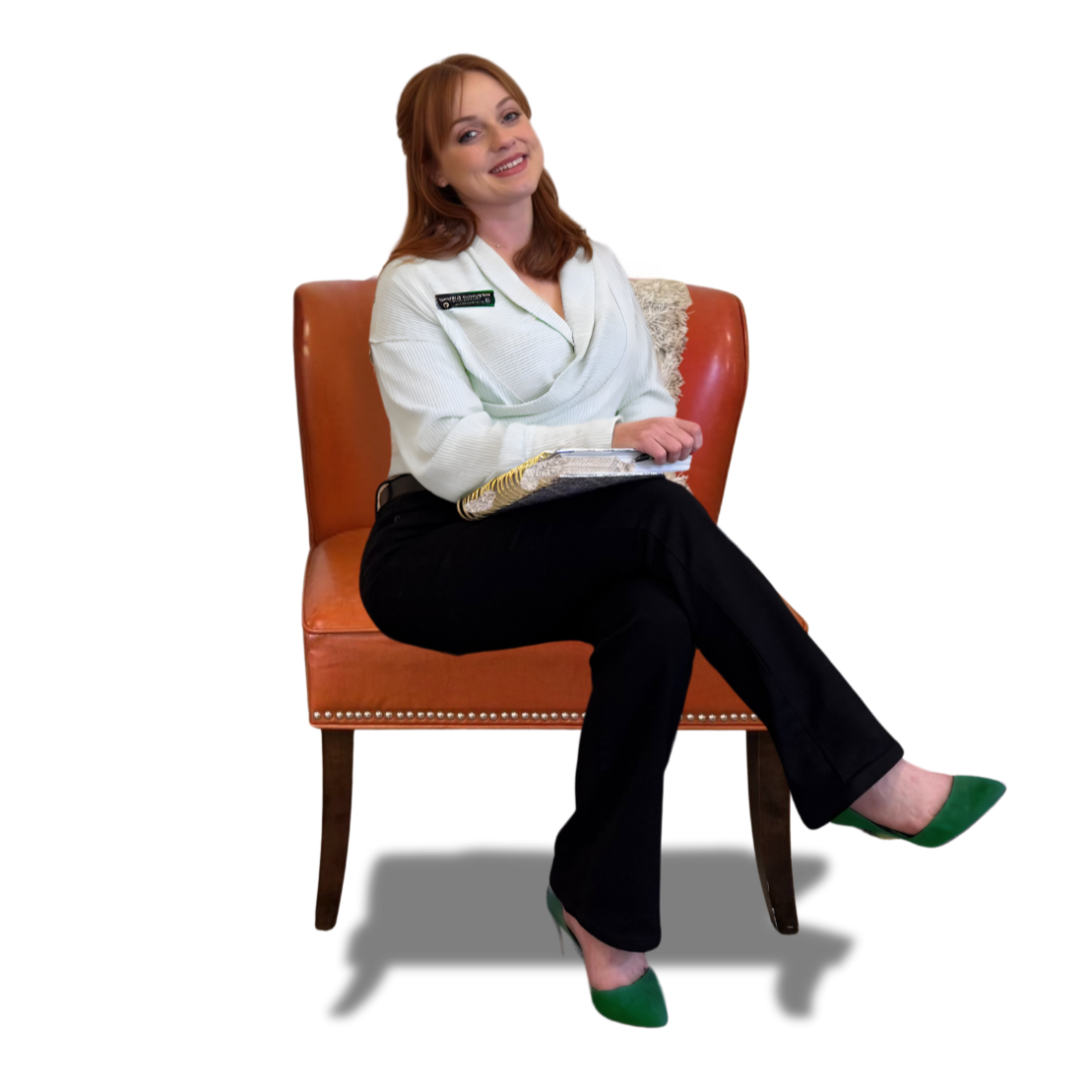For more information regarding the value of a property, please contact us for a free consultation.
3116 Sharpview Lane Dallas, TX 75228
Want to know what your home might be worth? Contact us for a FREE valuation!

Our team is ready to help you sell your home for the highest possible price ASAP
Key Details
Property Type Single Family Home
Sub Type Single Family Residence
Listing Status Sold
Purchase Type For Sale
Square Footage 2,048 sqft
Price per Sqft $222
Subdivision Buckner Terrace 03 Instl Sec 08
MLS Listing ID 21006668
Sold Date 09/10/25
Bedrooms 3
Full Baths 2
Half Baths 1
HOA Y/N None
Year Built 1965
Lot Size 9,496 Sqft
Acres 0.218
Property Sub-Type Single Family Residence
Property Description
This beautifully renovated 3-bedroom, 2-bathroom home blends modern design with everyday comfort. Located in a desirable neighborhood, it features an open-concept layout with a spacious living area, a stylish fireplace, and large windows that fill the space with natural light.
The chef-inspired kitchen is a standout, boasting quartz countertops, high-end stainless steel appliances, a gas cooktop with vented hood, floating wood shelves, and a large island with bar seating. Sleek cabinetry and clean lines create a space that's as functional as it is beautiful.
A versatile flex room offers endless possibilities—perfect for a home office, gym, playroom, or creative studio.
Recent Updates Include:
-New irrigation system (front and backyard)
-All-new sod and metal landscape edging throughout
-8-foot privacy fence with a 27-foot electric rear-entry gate
-New carpet throughout
-All-new recessed LED lighting for a bright, energy-efficient touch
The fully fenced, professionally landscaped yard provides ample space for pets, entertaining, or simply relaxing in private.
This turnkey home offers thoughtful design, quality updates, and outdoor enhancements—truly move-in ready.
Location
State TX
County Dallas
Direction Please use GPS for directions.
Rooms
Dining Room 1
Interior
Interior Features Cable TV Available, Eat-in Kitchen, High Speed Internet Available, Kitchen Island, Open Floorplan, Smart Home System, Sound System Wiring, Vaulted Ceiling(s), Walk-In Closet(s)
Heating Central, Fireplace(s)
Cooling Ceiling Fan(s), Central Air
Flooring Carpet, Ceramic Tile, Wood
Fireplaces Number 1
Fireplaces Type Brick, Gas Starter, Living Room
Appliance Dishwasher, Disposal, Electric Oven, Gas Cooktop, Plumbed For Gas in Kitchen, Vented Exhaust Fan
Heat Source Central, Fireplace(s)
Laundry Utility Room, Full Size W/D Area
Exterior
Exterior Feature Covered Patio/Porch, Rain Gutters, Private Yard
Garage Spaces 2.0
Fence Back Yard, Fenced, Wire
Utilities Available City Sewer, City Water, Electricity Connected, Individual Gas Meter, Individual Water Meter, Phone Available
Roof Type Composition
Total Parking Spaces 2
Garage Yes
Building
Story One
Foundation Pillar/Post/Pier
Level or Stories One
Schools
Elementary Schools Bayles
Middle Schools Gaston
High Schools Adams
School District Dallas Isd
Others
Ownership Eileen Macali
Acceptable Financing 1031 Exchange, Cash, Conventional, FHA, VA Loan
Listing Terms 1031 Exchange, Cash, Conventional, FHA, VA Loan
Financing Conventional
Read Less

©2025 North Texas Real Estate Information Systems.
Bought with Adam Carriker • Fowler Real Estate Group, LLC



