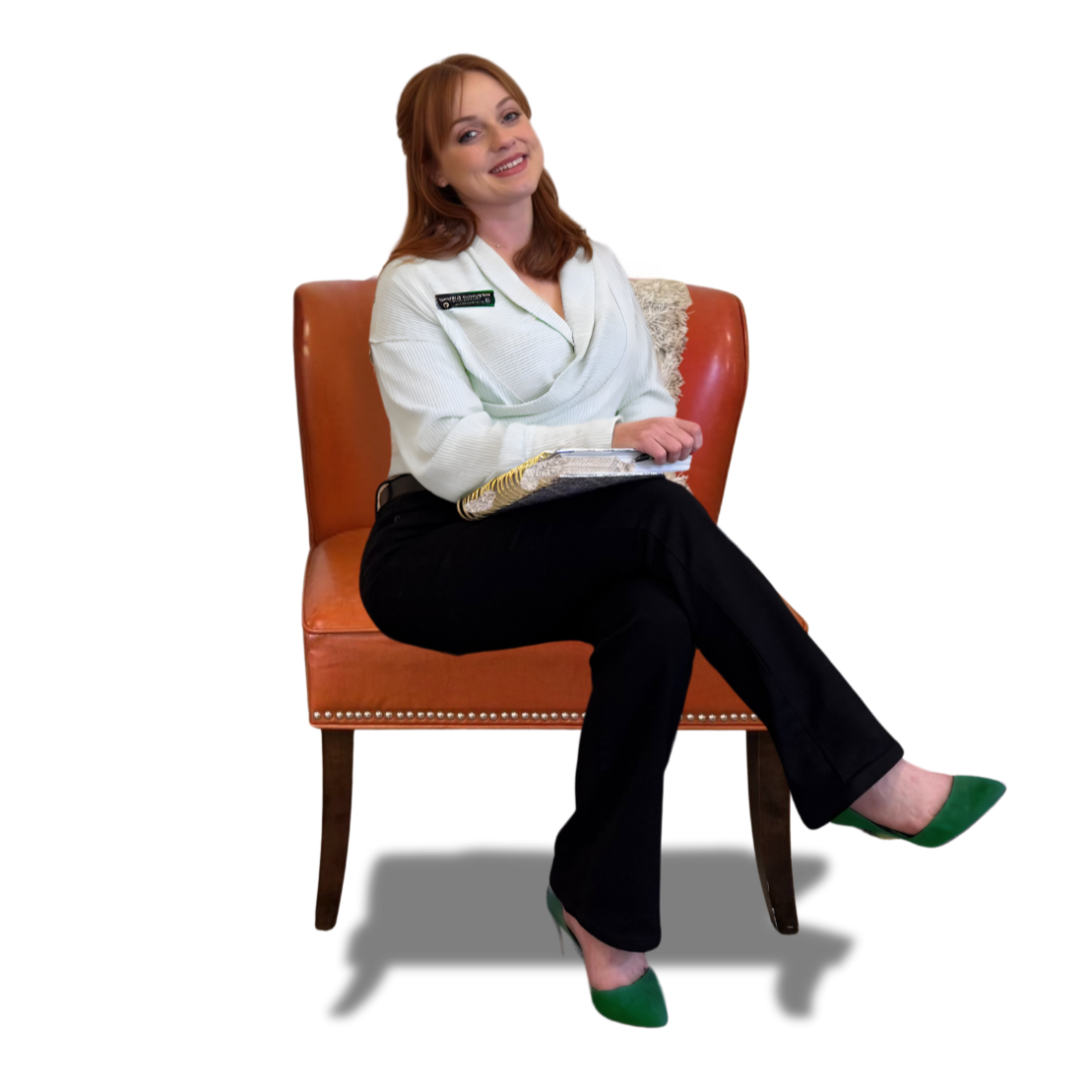For more information regarding the value of a property, please contact us for a free consultation.
3318 Eastwood Drive Shreveport, LA 71105
Want to know what your home might be worth? Contact us for a FREE valuation!

Our team is ready to help you sell your home for the highest possible price ASAP
Key Details
Property Type Townhouse
Sub Type Townhouse
Listing Status Sold
Purchase Type For Sale
Square Footage 1,280 sqft
Subdivision Eastwood On The Bayou
MLS Listing ID 21050840
Sold Date 10/06/25
Bedrooms 2
Full Baths 2
HOA Fees $129/mo
HOA Y/N Mandatory
Year Built 1993
Annual Tax Amount $1,239
Lot Size 1,481 Sqft
Acres 0.034
Property Sub-Type Townhouse
Property Description
The one-owner, beautifully maintained, jewel of Eastwood on the Bayou offers a downstairs primary bedroom and en-suite bathroom, with remodels abounding: kitchen sink, granite counters and backsplash with shiplap accents; Genstone electric fireplace and cast-stone wall, floor to ceiling, surrounding the fireplace; large, arched window overlooking the stairway and living room, 3 downstairs windows accenting the dining to patio view and primary bedroom; courtyard tile; upstairs carpet; primary bath custom shower and quartz countertop; updated light fixtures; disposal and dishwasher. Maple wood flooring throughout the downstairs. Upstairs bedroom offers an en-suite full bath. A fenced privacy courtyard charms your guests and calms your mood. Accessible to YMCA, Mardi Gras parades, Barksdale AFB, LSU Hospital, near Clyde Fant to downtown. Gated community offers tennis court, 2 refurbished pools, clubhouse, walking trails. Wooded view from primary bedroom.
Location
State LA
County Caddo
Community Club House, Community Pool, Community Sprinkler, Gated, Tennis Court(S)
Direction City construction of a new Knight St. in front of Eastwood on the Bayou is currently one way toward Shreveport Barksdale Rd. A new, better road will be completed in the near future. Please excuse the temporary construction.
Rooms
Dining Room 1
Interior
Interior Features Cathedral Ceiling(s), Granite Counters, Natural Woodwork, Walk-In Closet(s)
Heating Central, Electric
Cooling Central Air, Electric
Flooring Carpet, Ceramic Tile, Wood
Fireplaces Number 1
Fireplaces Type Great Room, Wood Burning
Appliance Dishwasher, Disposal, Electric Cooktop, Electric Oven, Microwave, Refrigerator
Heat Source Central, Electric
Laundry Electric Dryer Hookup
Exterior
Exterior Feature Courtyard, Private Entrance
Carport Spaces 2
Fence Privacy, Wood
Community Features Club House, Community Pool, Community Sprinkler, Gated, Tennis Court(s)
Utilities Available City Sewer, City Water, Electricity Connected, Individual Water Meter
Roof Type Composition
Total Parking Spaces 2
Garage No
Building
Story Two
Foundation Slab
Level or Stories Two
Structure Type Stone Veneer,Wood
Schools
Elementary Schools Caddo Isd Schools
Middle Schools Caddo Isd Schools
High Schools Caddo Isd Schools
School District Caddo Psb
Others
Ownership Morton
Financing Other
Read Less

©2025 North Texas Real Estate Information Systems.
Bought with David Henington • Coldwell Banker Apex, REALTORS



