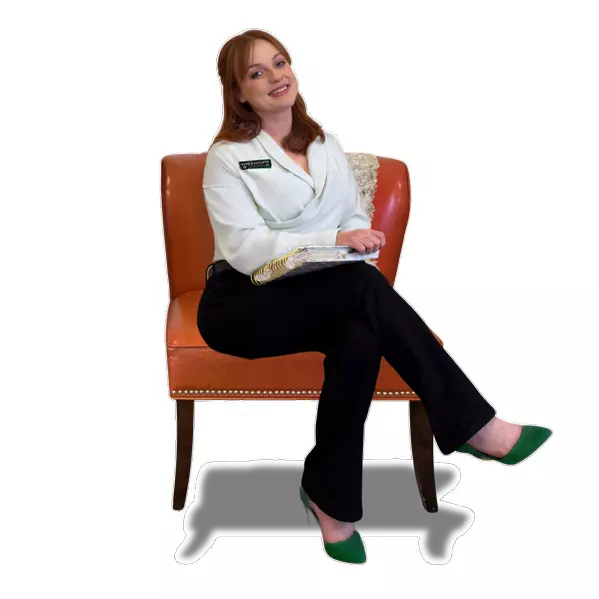For more information regarding the value of a property, please contact us for a free consultation.
145 Private Road 4442 Rhome, TX 76078
Want to know what your home might be worth? Contact us for a FREE valuation!

Our team is ready to help you sell your home for the highest possible price ASAP
Key Details
Property Type Manufactured Home
Sub Type Manufactured Home
Listing Status Sold
Purchase Type For Sale
Square Footage 1,344 sqft
Subdivision Mep & Prr Co Surv Abs #633
MLS Listing ID 20980273
Sold Date 10/22/25
Bedrooms 3
Full Baths 2
HOA Y/N None
Year Built 1999
Annual Tax Amount $1,296
Lot Size 2.041 Acres
Acres 2.041
Property Sub-Type Manufactured Home
Property Description
This property offers an exceptional country living experience on two acres, featuring a freshly installed gravel driveway and a convenient carport. The home has a durable metal roof and has been recently leveled, ensuring a solid foundation. New patios enhance outdoor enjoyment, the interior includes all-new subfloor decking along with electrical and plumbing updates. The kitchen is a highlight, equipped with brand new cabinets and countertops as well as upgraded stainless steel appliances and it flows into a large dining and fellowship area. The spacious master suite adds to the appeal, complemented by walk-in closets in every bedroom. The home also features a spacious laundry room and a storage building for added convenience. With a brand new hot water heater and updated HVAC system, no detail has been overlooked. There is plenty of room to add whatever your dreams desire, additional living spaces, animals, shop or a swimming pool. The options are endless.
Location
State TX
County Wise
Direction Please use gps service to locate the property.
Rooms
Dining Room 1
Interior
Interior Features Double Vanity, Eat-in Kitchen, Granite Counters, High Speed Internet Available, Kitchen Island, Open Floorplan, Walk-In Closet(s)
Fireplaces Number 1
Fireplaces Type Family Room, Wood Burning
Appliance Dishwasher, Electric Cooktop, Electric Oven, Electric Range, Electric Water Heater, Microwave, Refrigerator
Exterior
Carport Spaces 2
Utilities Available Aerobic Septic
Total Parking Spaces 1
Garage No
Building
Story One
Level or Stories One
Schools
Elementary Schools Carson
Middle Schools Decatur
High Schools Decatur
School District Decatur Isd
Others
Ownership W Streets
Financing FHA
Read Less

©2025 North Texas Real Estate Information Systems.
Bought with Jo Ann Robb • Keller Williams Realty



